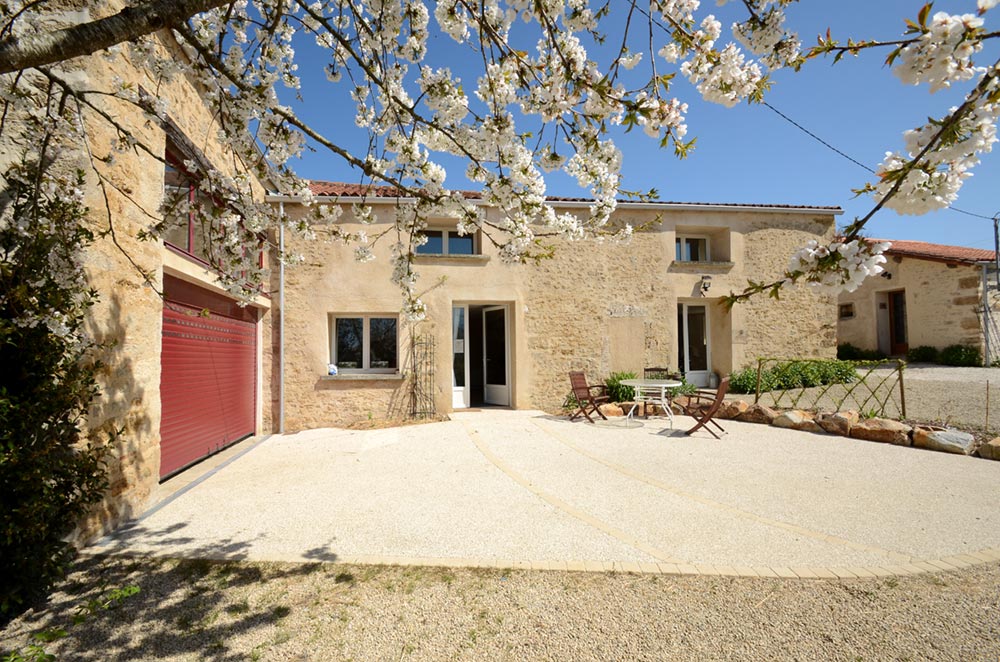The Relay de la Source was once a farm of character located in the heart of 20 hectares. The estate now 1.17 hectares is arranged around a typical group of buildings, a testimony to its rural heritage.
The ancient building before transformation into rural gites
 Once upon a time there was a sheep fold, which became a rural gite.
Once upon a time there was a sheep fold, which became a rural gite.
The construction of the building shows the architectural features of the barns of the Vendée : a high roofed nave of 6m flanked by 2 lower spaces. The nave has long been used as a sheep barn : outside, on the window side of the drawing-room, you can still see the hinges of the old barn doors.
One of the aisles was dedicated to the barnyard: from this old henhouse – turned kitchen – there are still visible traces:
- 3 old chicken nest boxes have been preserved as decorative niches.
A little history, the outdoor architecture of the house is adorned with some decorative elements in red brick.

Linseed oil to bring out the natural colors of the brick.
Directly inspired by the Tuscan cities of Italy, this fashion developed in Clisson then spread to the region of Nantes and the Vendée.
-> See la bergerie, Vendean gite for 5 persons
The cottage Cozy, open to nature
This is part of the oldest building on the farm, which dates from approximately 1740. Originally, the residence of the farmer, it overlooks the courtyard, while the cellar opens onto the countryside. This configuration remains the same with the cellar becoming the gîte maintaining the charm of its origins, with a sunken terrace surrounded by stone walls.
The cottage is backed by the oldest construction of the farm.The original function as a cellar / workshop was a great inspiration for the decoration of the cottage. We favored the use of wood and metal for furniture, in an “industrial” style.
-> See le Cosy, gîte for 2-4 persons
The Farmyard
To the north of the farmyard is main barn, now transformed into a garage, saddle room and stable. The 3 m high wooden lintel gives a clue to the position of the original entrance.

monoxyl wooden hinges
West Side, access to the covered swimming pool past the old pig sties: this building is typical of the Vendée bocage.It has low roofs, on both sides. The doors are unique, in that their wooden hinges are monoxyl, being part of the same piece of wood as the door.To the right of the roofs, a wall closes the court yard, it appears to be the remains of a more important building : you can still see the positions of the lintels and the purlins of roof. We do not know any more at the moment.
The inner courtyard: our haven of peace
The private area is well separated from the rural lodgings to guarantee the privacy of our holiday makers. It is accessed by a door, leading to a covered terrace overlooking a courtyard. At the back of the courtyard, our house was formerly a forge. The lounge is voluminous with high ceilings and one can easily imagine the position of the bellows. Above the kitchen, the space was previously used as a bedroom for farm boys.
Some elders of the village experienced this era. Other times, other customs…

 Once upon a time there was a sheep fold, which became a rural gite.
Once upon a time there was a sheep fold, which became a rural gite.





